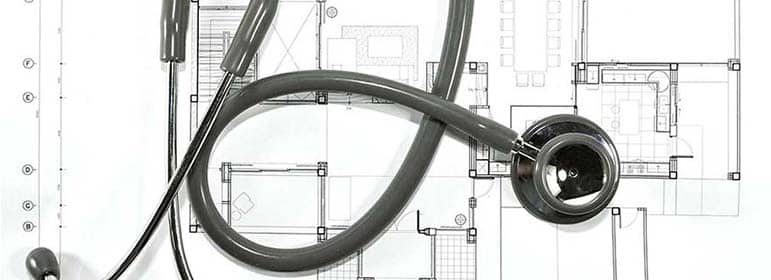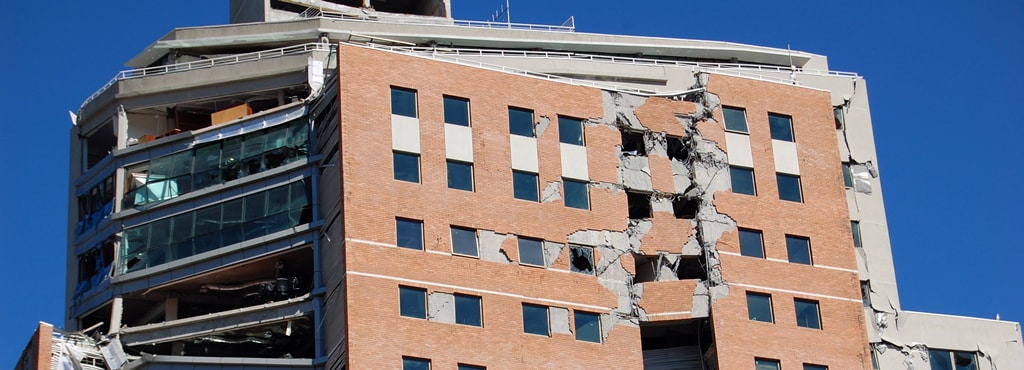A Probable Maximum Loss (PML) seismic risk study provides an estimate of damage to a building when it is subjected to earthquake ground shaking. The damage estimate, or PML value, is expressed as a percentage of the total replacement cost of the building. These assessments are used by mortgage brokers to make lending decisions, insurance brokers to rate assessments, and building owners to make seismic retrofit plans.
ASTM standards require that PML assessments be provided by a licensed civil or structural engineer. The engineer should be familiar with building seismic design, have post-earthquake reconnaissance experience, and a detailed familiarity with and working knowledge of ASCE 31 “Seismic Evaluation of Existing Buildings” and ASCE 41 “Seismic Rehabilitation of Existing Buildings”. BOATWRIGHT has been providing seismic building design, evaluations, and post-earthquake reconnaissance since 1972.
Our PML reports are prepared using the guidelines contained in ASTM 2026 “Standard Guide for Seismic Risk Assessment of Buildings” and ASTM 2557 “Standard Practice for Probable Maximum Loss (PML) Evaluations for Earthquake Due-Diligence Assessments”. These guides provide a uniform approach and a standard of care for the evaluation and classification of risks from earthquake damage. The guides, however, do not specify the methodology that should be used.
There are several methods for estimating seismic damage costs to buildings. One of these is the Thiel-Zsutty method. While considered a good approach for PML assessments, Thiel-Zsutty was first published in 1987 and has not been updated to take into account advances made in construction practices and the understanding of building behavior following major earthquakes that have occurred worldwide subsequent to its publication. Because of this, and due to a potential for imprecision associated with a variable in the Thiel-Zsutty formula, we do not use this method.
The BOATWRIGHT Probable Maximum Loss analysis is generated using ST-Risk™, proprietary state-of-the-art software that employs advanced computer modeling technology. ST-Risk™ uses the most current data available, considers a building’s unique strengths and weaknesses that are essential to seismic resilience, the building’s proximity to earthquake faults, the effects of local soil conditions, and integrates over tens of thousands of earthquake motions and variable potential damage to a structure. This generates an estimate of damage that most accurately reflects actual reported losses from earthquakes.
The Federal Department of Housing and Urban Development (HUD) has specific requirements for seismic risk assessments for HUD backed projects. A HUD seismic assessment must comply with ASCE 31 and is performed in accordance with the requirements set forth in HUD 223(f) Appendix D, Paragraph A, “Seismic Resistance for Substantial Rehabilitation and Existing Projects”. It requires engineering input and design, and is much more exhaustive than a PML damageability study.
HUD seismic risk assessments are comprised of a Tier 1 Evaluation (the Screening Phase), Tier 2 Evaluation (the Evaluation Phase), and Tier 3 Evaluation (the Detailed Evaluation Phase). A licensed civil or structural engineer experienced in seismic design must perform this work and, as with PML assessments, the engineer should have post-earthquake reconnaissance experience and a detailed familiarity with and working knowledge of ASCE 31.
The Tier 1 Evaluation begins with a site visit and is used to verify existing data, collect additional data, determine the general condition of the structure(s), and verify or assess site conditions. This phase of the evaluation process is used to identify buildings that comply with the provisions of ASCE 31. When the Tier 1 Evaluation identifies a non-compliant issue, BOATWRIGHT uses appropriate provisions from ASCE 31 to determine if the building is deficient. In most cases, a “Deficiency-Only” Tier 2 Evaluation that addresses only the deficiencies is needed. In some situations, however, a full building analysis and Tier 3 Evaluation are needed.
ASCE 31 provides several means to achieve compliance when an assessment yields noncompliance. When compliance cannot be achieved, however, our report recommends rehabilitation measures for full ASCE 31 conformance and the estimated cost for this work to help building owners make retrofit plans.



